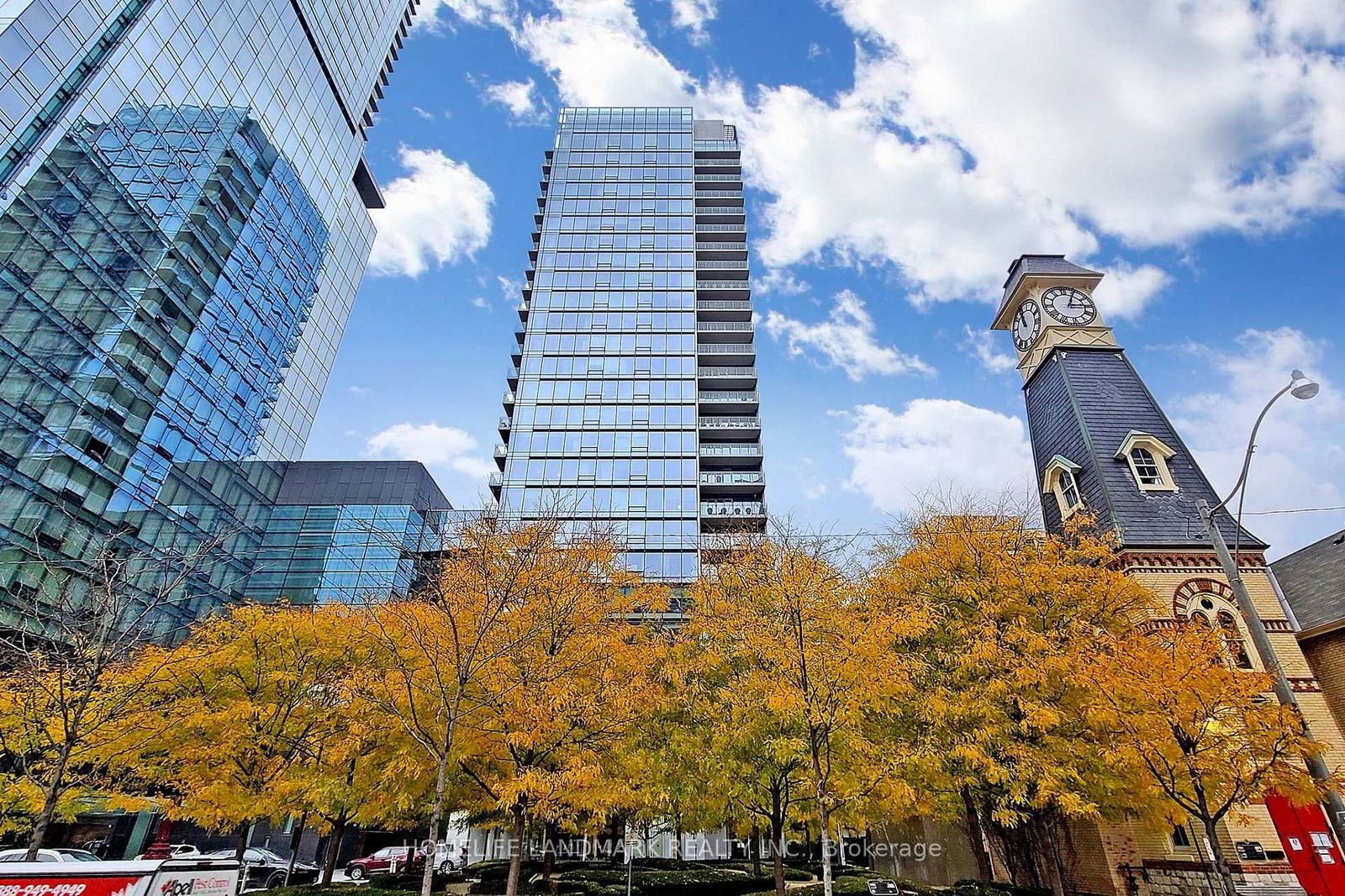Overview
-
Property Type
Condo Apt, 1 Storey/Apt
-
Bedrooms
2 + 1
-
Bathrooms
3
-
Square Feet
2000-2249
-
Exposure
North East
-
Total Parking
2 Carport Garage
-
Maintenance
$2,473
-
Taxes
$12,042.77 (2025)
-
Balcony
None
Property Description
Property description for 321-1 Benvenuto Place, Toronto
Schools
Create your free account to explore schools near 321-1 Benvenuto Place, Toronto.
Neighbourhood Amenities & Points of Interest
Find amenities near 321-1 Benvenuto Place, Toronto
There are no amenities available for this property at the moment.
Local Real Estate Price Trends for Condo Apt in Casa Loma
Active listings
Average Selling Price of a Condo Apt
August 2025
$929,000
Last 3 Months
$1,682,556
Last 12 Months
$1,235,265
August 2024
$1,058,143
Last 3 Months LY
$1,386,481
Last 12 Months LY
$1,258,563
Change
Change
Change
Number of Condo Apt Sold
August 2025
6
Last 3 Months
6
Last 12 Months
4
August 2024
7
Last 3 Months LY
5
Last 12 Months LY
5
Change
Change
Change
How many days Condo Apt takes to sell (DOM)
August 2025
58
Last 3 Months
34
Last 12 Months
38
August 2024
29
Last 3 Months LY
29
Last 12 Months LY
30
Change
Change
Change
Average Selling price
Inventory Graph
Mortgage Calculator
This data is for informational purposes only.
|
Mortgage Payment per month |
|
|
Principal Amount |
Interest |
|
Total Payable |
Amortization |
Closing Cost Calculator
This data is for informational purposes only.
* A down payment of less than 20% is permitted only for first-time home buyers purchasing their principal residence. The minimum down payment required is 5% for the portion of the purchase price up to $500,000, and 10% for the portion between $500,000 and $1,500,000. For properties priced over $1,500,000, a minimum down payment of 20% is required.





























